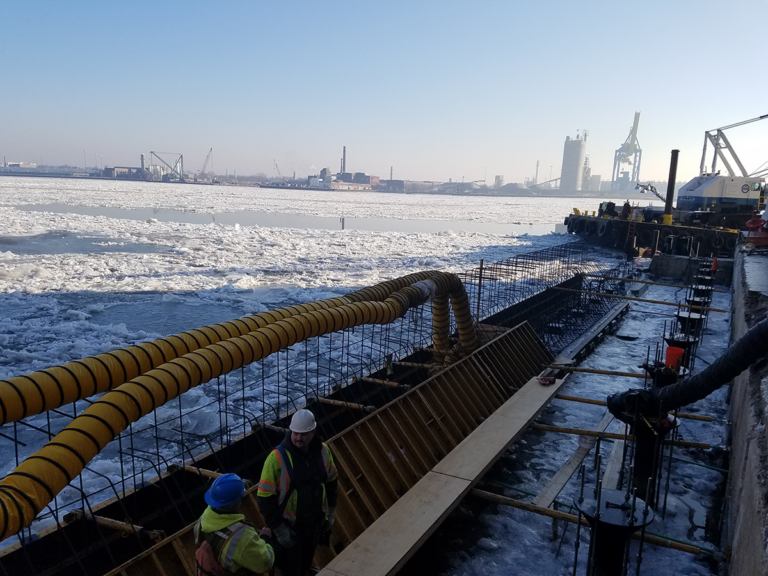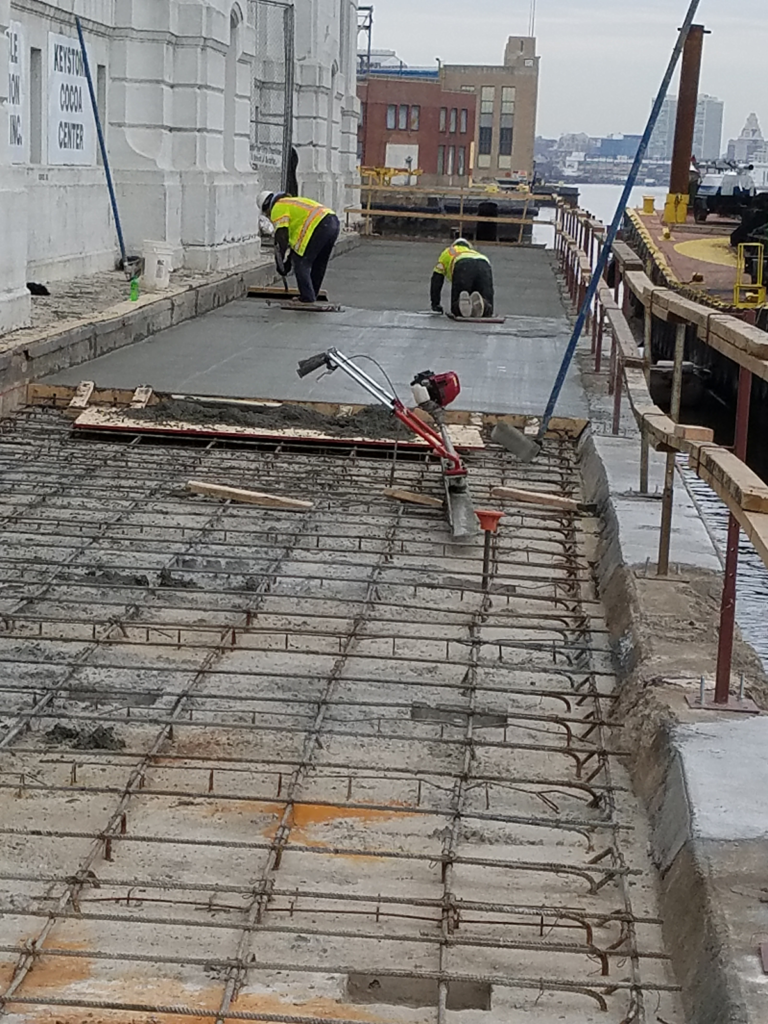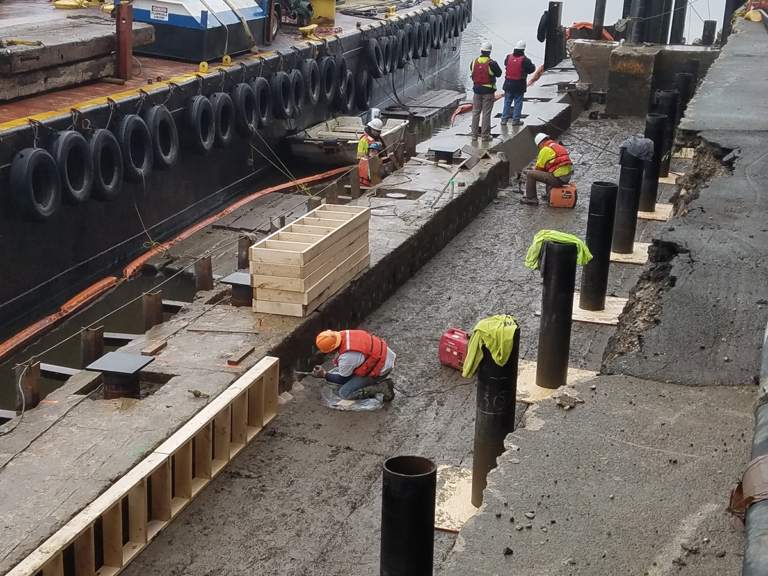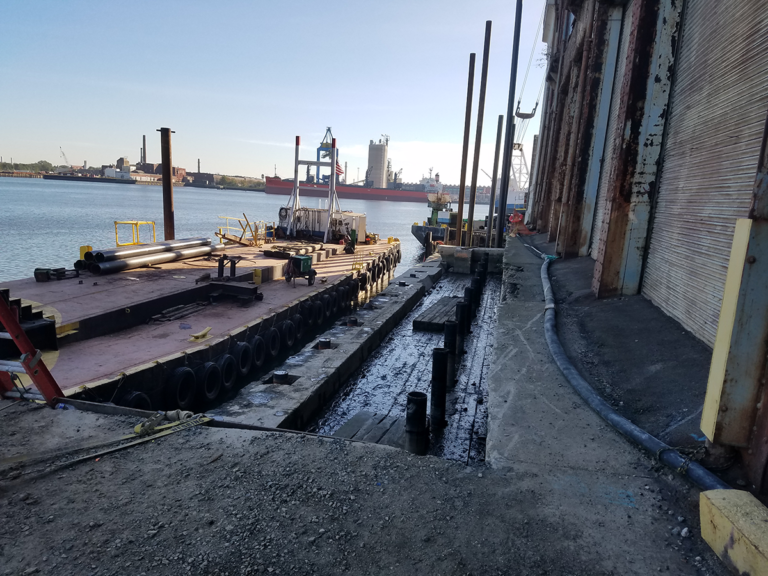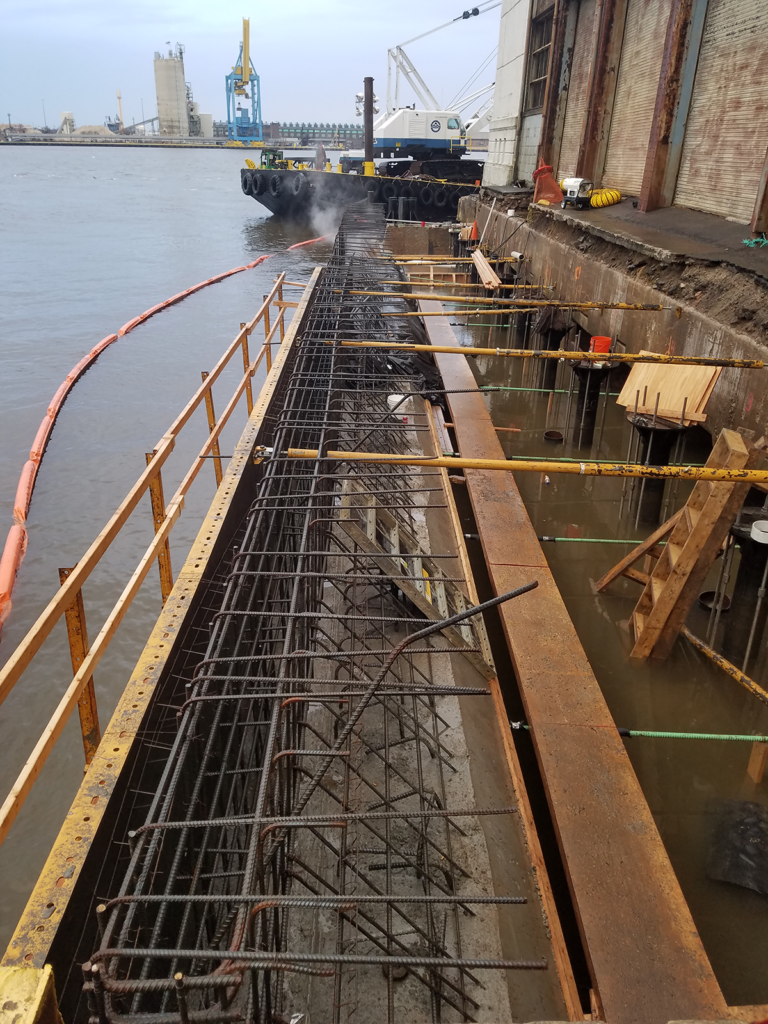Project Challenge
A majority of the work zones are in a tidal areas, therefore multiple work locations are only available for 4 hours at a time. Along with the workers needing to leave the work zone, all material, equipment and tools must clear the area prior to the river water encompassing the zone.
Due to Pier 84 being an active warehouse, scheduling and sequencing work around the tenants doings has been and will continue to be a challenge.
Project Solution
South State, Inc. was contracted by PhilaPort (formally PRPA) to perform rehabilitation work to Pier 84, which was built in 1919 and is currently an active cocoa bean receiving facility.
Our interior rehabilitation work consists of providing a new structural warehouse floor slab, which is supported by 382 micropiles and topped with an asphalt overlay.
Our exterior rehabilitation work consists of installing new steel pipe piles (12”, 16” and 18”) which will support the Outshore Apron, the Upriver Apron and the new pipe bollard at the Northeast Corner. A new concrete slab will be poured on the existing timber decking; the seawall will be renewed and a new concrete slab will be placed at the deck elevation.
Project Gallery
Project Owner:
PhilaPort
Location:
Philadelphia, Pa
Contract Value:
$9,498,075.00
Project Scope
A summary of the major structural features is as follows:
- Demolish 25,000 SF interior warehouse floor and excavate 4,500 CY’s of existing fill
- Demolish exterior concrete walls, slabs, and remove existing fill at Upriver and Outshore Aprons
- Install micropiles inside of the warehouse Install driven piles at Upriver and Outshore Aprons
- Install approximately 600,000 lbs of reinforcement
- Install new tie-rod anchoring system from Upriver Seawall to existing building foundation
- Install new steel channel system tying new Outshore Apron to existing timber decking
- Form and pour 4,700 CY’s of concrete (lower slabs, seawalls, upper slabs)
- Install asphalt overlay inside of warehouse upper slab

